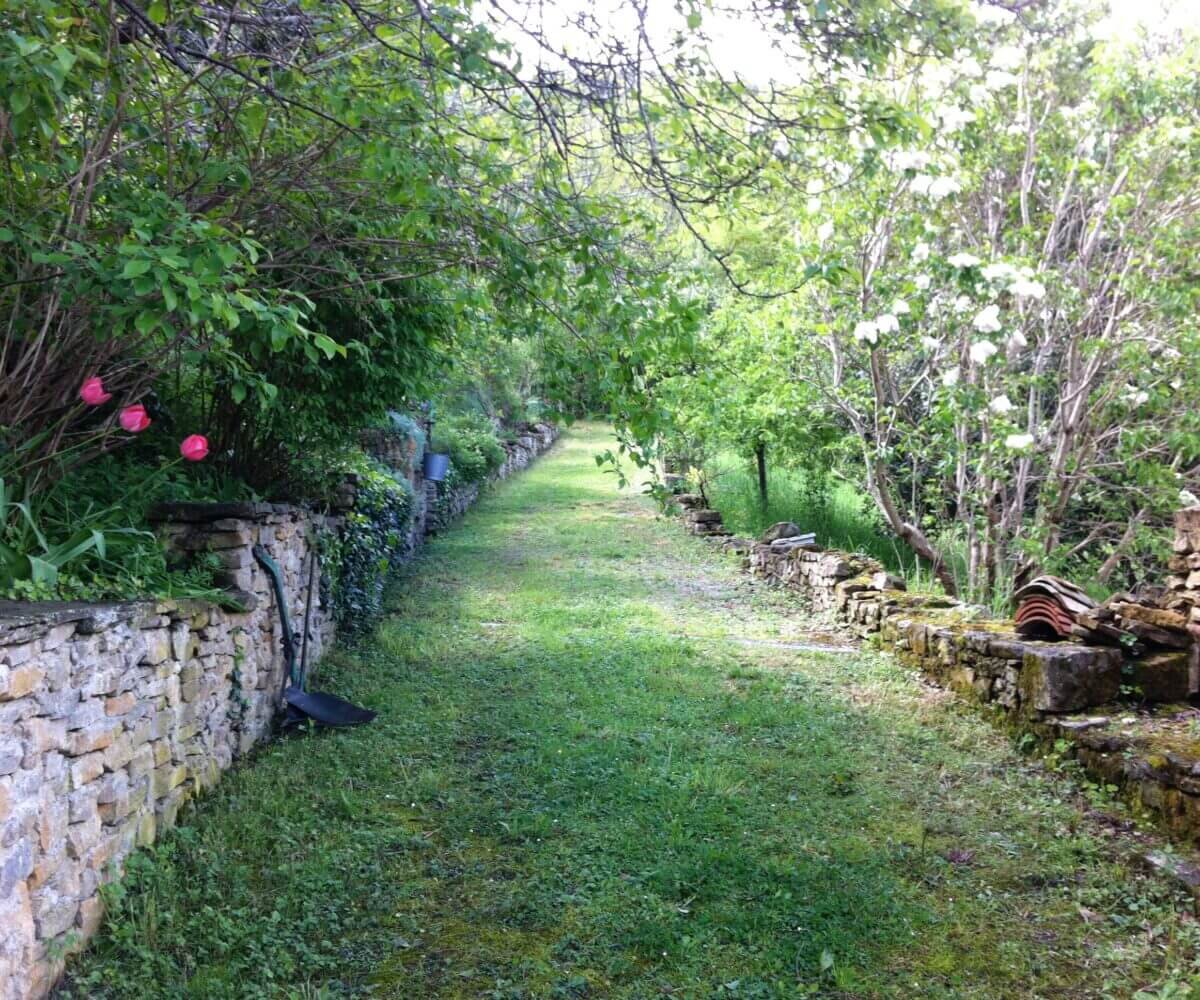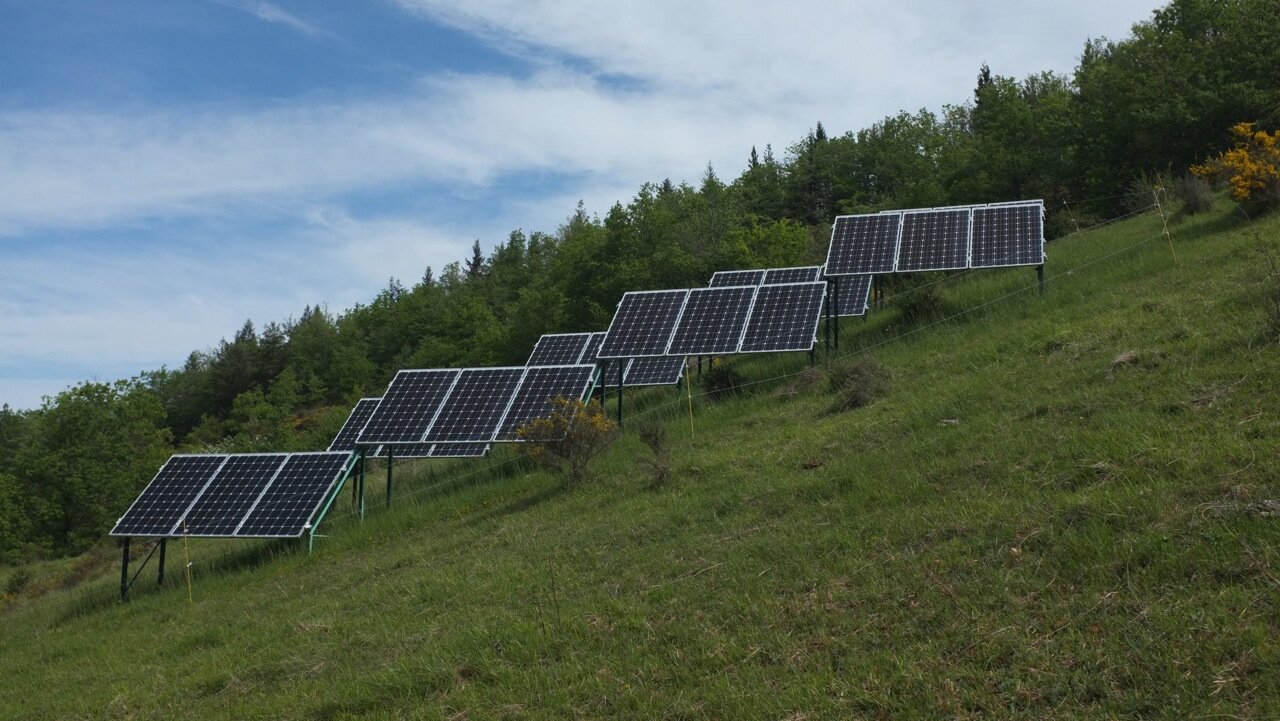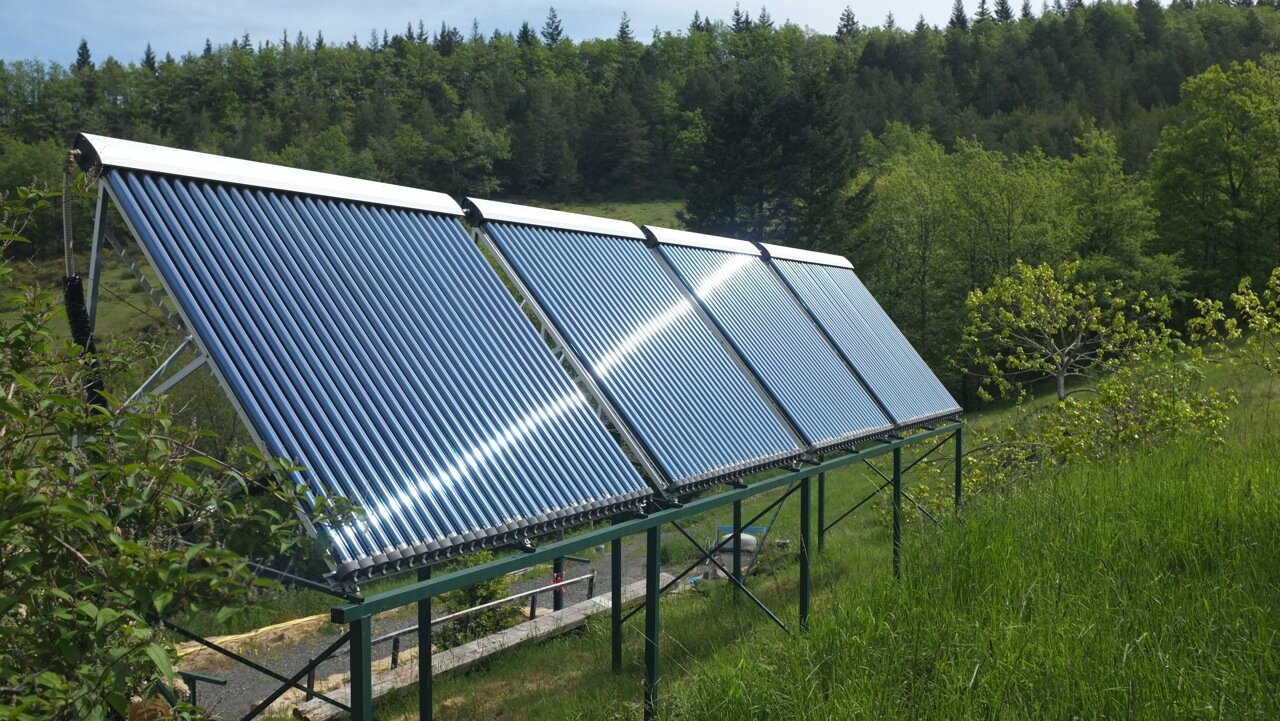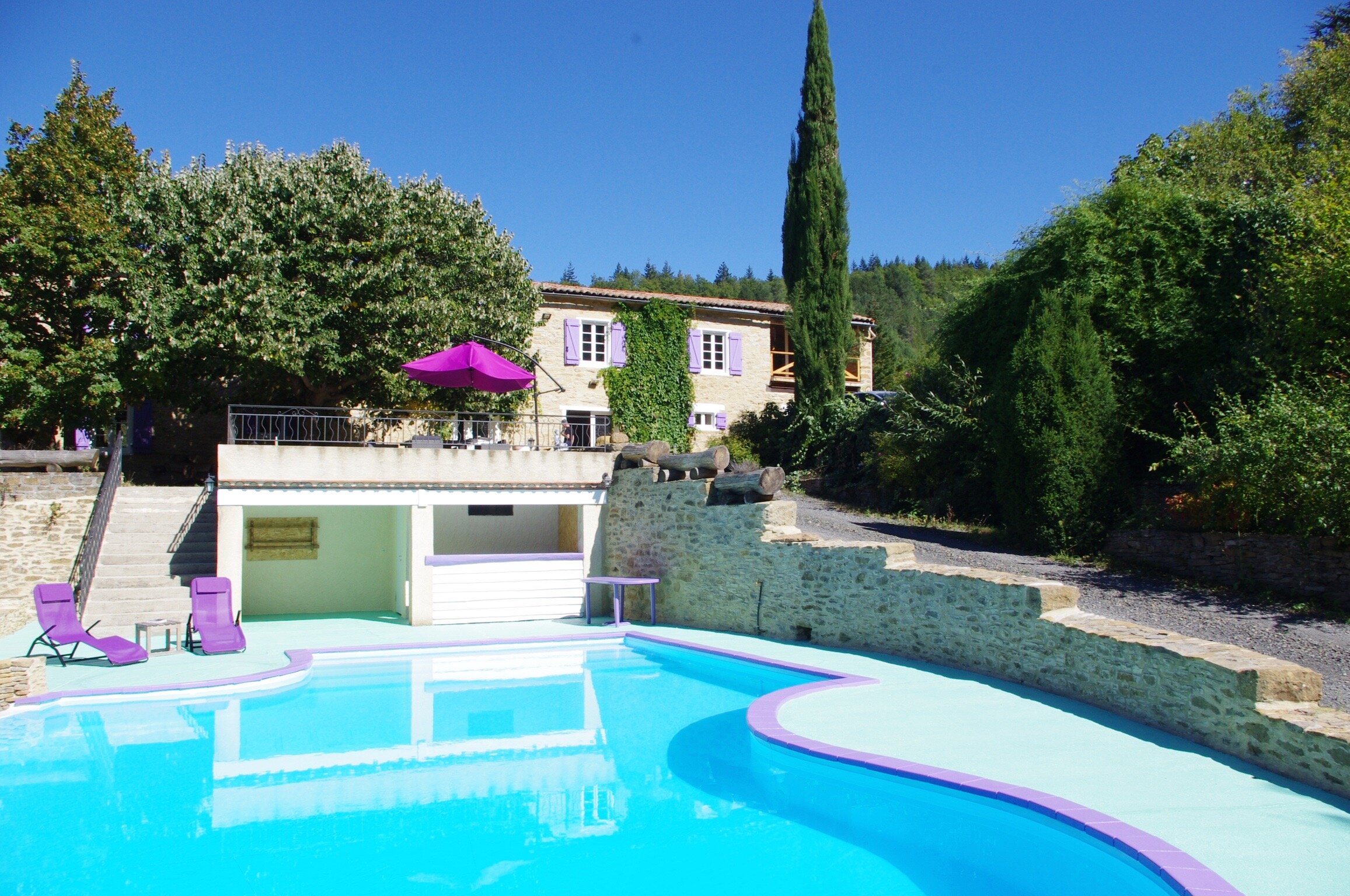
House Details
Features
430 sq mtr habitable space
7 double bedrooms
6 bathrooms
3 reception rooms
open plan kitchen & lounge
utility room
pantry & cellar
workshop
infinity pool
garages
high quality craftsmanship
eco credentials
oak floors
double glazed windows & doors
orchards & vegetable gardens
solar panels for hot water & electricity
all set in 20 hectares of mixed pasture & forest
500m above sea level
uninterrupted views


A hidden gem for a relaxing paced lifestyle in South of France - 7 bedrooms in a 220 year old stone farm house renovated with superb eco credentials and high quality workmanship.
The property is on the outskirts of a quaint small village, Rivel, in the Occitanie region, formerly Languedoc-Roussillon - one of the largest wine producing regions with the sunny climate record of 300 days of sunshine per year making the area an attractive place to be all year round.
Ideal for nature lovers seeking a peaceful and calming energy with uninterrupted views, al fresco dining under a shady tree with lake view or relaxing by the infinity pool. The evening provides a fantastic haven for star gazing.
Main House & Tower
The house boasts two distinct parts. The original stone farmhouse, once the local organic dairy farm until about fifty years ago, and the more recent tower built of modern construction.
The main house with the guest wing has a data cable point for internet access in each room thus WiFi connection can be turned on or off as wished. Plenty of scope for an improved lifestyle of working from home, holiday retreat or simply appreciate living close with nature harvesting fruits, vegetables, wild mushrooms and flowers from the surrounding land.
The tower has its own log burning stove and electric heaters. It has its own entrance thus can be made a totally independent apartment with its 2 bedrooms with 2 bathrooms as well as having an inter-connecting door to the main house.
Though our home is large, careful and thoughtful use of spacing, proportion and dimension creates an easy flow of movement within. We always feel at ease and relaxed whilst working or simply enjoying leisure time, ensuring us a lovely sense of healthy well-being.
Tastefully furnished with the opportunity to purchase any items including the antique furnitures, by private agreement.


Land & Gardens
About three hectares of the land surrounding the house comprise of vegetable garden, with numerous beds, and orchards, consisting primarily of apples, pears, quince, plums and figs give an abundance of food through the year. We respect and adopt as much as possible, the principles of Permaculture and Rudolph Steiner’s biodynamic principles.
The garden areas are pretty rather than manicured, with a wealth of roses, shrubs and small trees. A seasonal array of wild flowers give a fabulous constantly changing wealth of colour. Much of the rest of the land is left to its own devices, serving as a great resource for open country hiking.
During early spring and late autumn, a local farmer grazes around twenty of his cattle, providing us with petrol-free lawn mowers and a wonderful source of nutrition and fertility returning to the soil.


Energy Saving
The main house benefits from super low heating costs as it is sealed in an air-tight envelope, phenomenally well insulated, with complimentary energy provided by two solar panel arrays providing us with hot water and electricity during most of spring, summer and autumn. In the winter months, we back up our hot water requirements with a log burning stove in the main house.
Our home almost achieves full Passive House accreditation. The highly insulated walls, floors and ceilings encapsulate an airtight envelope providing extremely high levels of energy efficiency thereby requiring very little primary energy input.
The Passive House concept renders conventional heating systems largely unnecessary throughout the cold winter months. Specially made-to-order windows and doors keep the desired warmth in the house, and in the summer keep undesirable heat out.
A highly efficient MVHR (Mechanical Ventilation with Heat Recovery) ventilation system imperceptibly supplies constant fresh air, making for superior air quality without unpleasant draughts.
The system allows for the heat contained in the exhaust air to warm incoming fresh air, and is therefore extremely energy efficient for it re-uses up to 95% of the heat that would have otherwise been lost.
Although some 430 m2, we heat much of the main house with just 1.5 Kw from an Everhot cooker plus excess warmth from the stove. One feels a great sense of cosiness, whilst enjoying welcome cost benefits and savings.
We have endeavoured to the best of our ability to depict an accurate and reliable picture of our home. The above is for guidance only, and does not form part of any contract. We invite you to come and see for yourself.


House Dimensions
*all dimensions are approximate
Ground Floor
Reception room 7.80m x 4.80m (33.5m2)
Kitchen / lounge / diner 7.90m x 9.50m (75m2)
Music room 8.0m x 4.3m (34.4m2)
Walk-in larder 2.6m x 1.4m (3.6m2)
Cellar 4.3m x 3.8 m (16.3m2)
Utility room 7.8m x 3.0m (23.4m2)
Cloak room 2.5m x 1.2m (3.0m2)
Workshop 8.0m x 3.5m (28m2)
First Floor
Lounge 7.8m x 5.4m (42.1m2)
Master bedroom 7.8m x 7.6m (59.3m2) + ensuite
Bedroom Two 3.0m x 5.1m (15.3m2) + ensuite
Bedroom Three 3.3m x 3.8m (12.5m2)
Bedroom Four 3.4m x 4.3m (14.6m2)
Bedroom Five 6.2m x 3.4m (21.1m2)
Family bathroom 3.1m x 2.4m (7.5m2)
The Tower
It has 3 floors, each about 8 m x 4.4m = 35m2 with a total living space of 105 m2 (1,130 ft2).
Ground floor: open plan lounge, dining and kitchen area. Triple set of sliding French window-doors making this a bright & airy space with terrace overlooking peaceful views of the meadow out towards Lake Montbel.
First floor: lovely and bright bedroom. Two big windows with wooden shutters. A separate bathroom with walk in shower and a separate w.c.
Second (top) floor turret: bedroom with magnificent views, shower & vanity with six large double-glazed windows providing a panoramic outlook.
Outside
3 garages
infinity pool